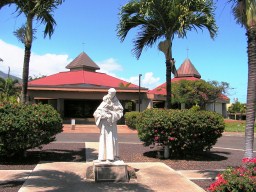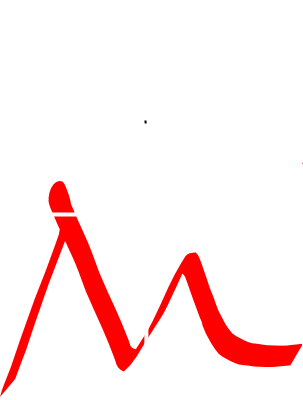
Conducted by the Marianists



THE SAINT ANTHONY CAMPUS MASTER PLAN
The Master Plan was prepared by professional consultants, after first looking at what facilities we already have, and asking what we want to develop in the coming years. The consultants were NOT asked to deal with financial questions, so these are not discussed in the Master Plan, nor are they discussed here. Nor were the consultants asked to deal with parish or school programs; their concern was limited to facilities only.
The Master Plan is an exciting plan for improving and modernizing our facilities, with present and future needs of the parish and schools in mind. As of August 2017 our grade school, middle school and high school have been united under one umbrella to be called simply Saint Anthony School, although each will continue to have its own building and play area.
There is no timetable for accomplishing the Master Plan. But if we don't at least plan, nothing much at all will happen. Nor is the plan etched in granite; changes can and surely will be made in it over time. For now, here are some of the highlights:
a -- a gym
b -- a campus center multiple use building to contain a new band room, cafeteria, theater, and office space for the united school.
c -- new parking areas, including parking facility, to compensate for space taken up by the above
d -- second stories on the grade school building and on Damien Hall (present high school office building)
e -- remodeling of the old convent, and housing the preschool in it, as well as space for parish meetings and classes
The Master Plan is an exciting plan for improving and modernizing our facilities, with present and future needs of the parish and schools in mind. As of August 2017 our grade school, middle school and high school have been united under one umbrella to be called simply Saint Anthony School, although each will continue to have its own building and play area.
There is no timetable for accomplishing the Master Plan. But if we don't at least plan, nothing much at all will happen. Nor is the plan etched in granite; changes can and surely will be made in it over time. For now, here are some of the highlights:
a -- a gym
b -- a campus center multiple use building to contain a new band room, cafeteria, theater, and office space for the united school.
c -- new parking areas, including parking facility, to compensate for space taken up by the above
d -- second stories on the grade school building and on Damien Hall (present high school office building)
e -- remodeling of the old convent, and housing the preschool in it, as well as space for parish meetings and classes

KEY to DRAWING
01...Church center
02...Residence
03...Parish office
04...New parking
05...Old convent --
remodeled to become
preschool and parish
meeting spaces
06...Middle School
07...Games area for Middle
School
08...Flex Center / Library
09...Grade School
10...Grade School library,
drop-off loop
11...All purpose building to
contain cafeteria, band
room, other common
facilities, offices
12...Senior High School
13...Senior High Science
14...Damien Hall to be used
by the parish
15...Senior High section
16...Gym
Not shown: possible new maintenance building, possible new thrift shop.
01...Church center
02...Residence
03...Parish office
04...New parking
05...Old convent --
remodeled to become
preschool and parish
meeting spaces
06...Middle School
07...Games area for Middle
School
08...Flex Center / Library
09...Grade School
10...Grade School library,
drop-off loop
11...All purpose building to
contain cafeteria, band
room, other common
facilities, offices
12...Senior High School
13...Senior High Science
14...Damien Hall to be used
by the parish
15...Senior High section
16...Gym
Not shown: possible new maintenance building, possible new thrift shop.